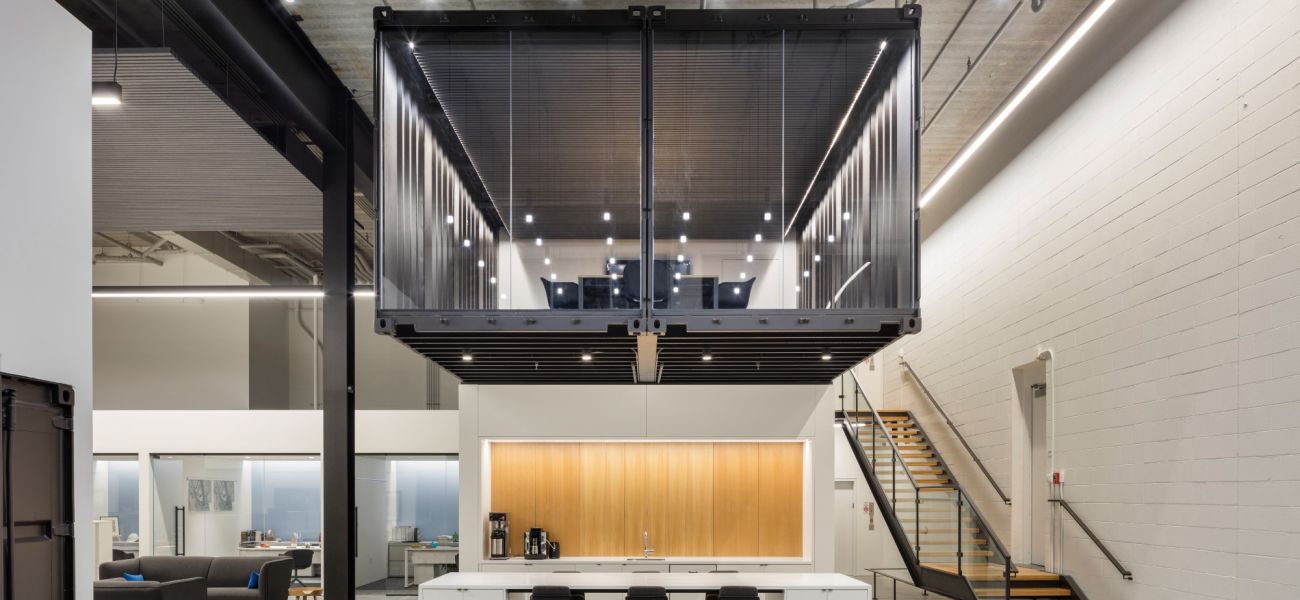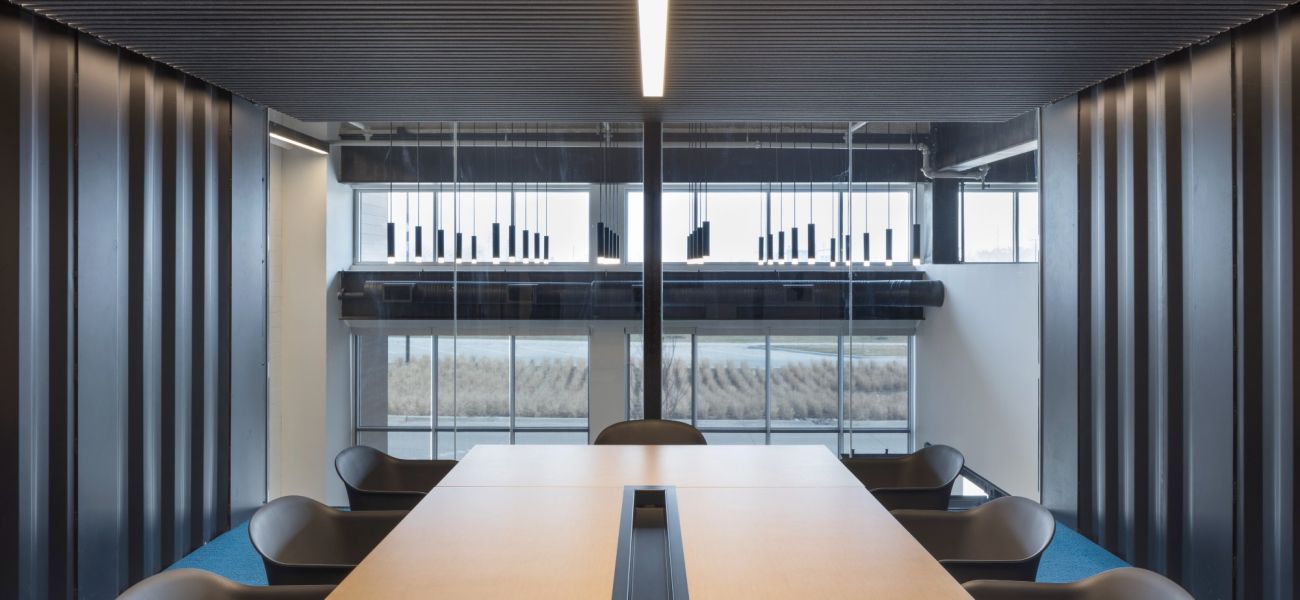Port KC Corporate Office
Newkirk Novak Construction Partners brought the bold vision for Port KC's new headquarters to life, transforming a 6,000 square-foot space into a vibrant space that reflects the organization's economic mission. Designed to serve as a modern workplace and a venue for public meetings and social events, the space balances utility with impactful design. To maximize the 22-foot ceilings, we installed two shipping containers forming a mezzanine level. These containers, repurposed into a conference room, honor Port KC's role in transportation and trade. The open gathering space below is a flexible area for community engagement and collaboration. Our team worked closely with the design team to deliver high-quality finishes and a clean, modern aesthetic. The result is a space that supports the organization's day-to-day needs and embodies the forward-thinking spirit of Kansas City's economic development.
Client
Designer
KEM Studio
Delivery Method
General Contractor











