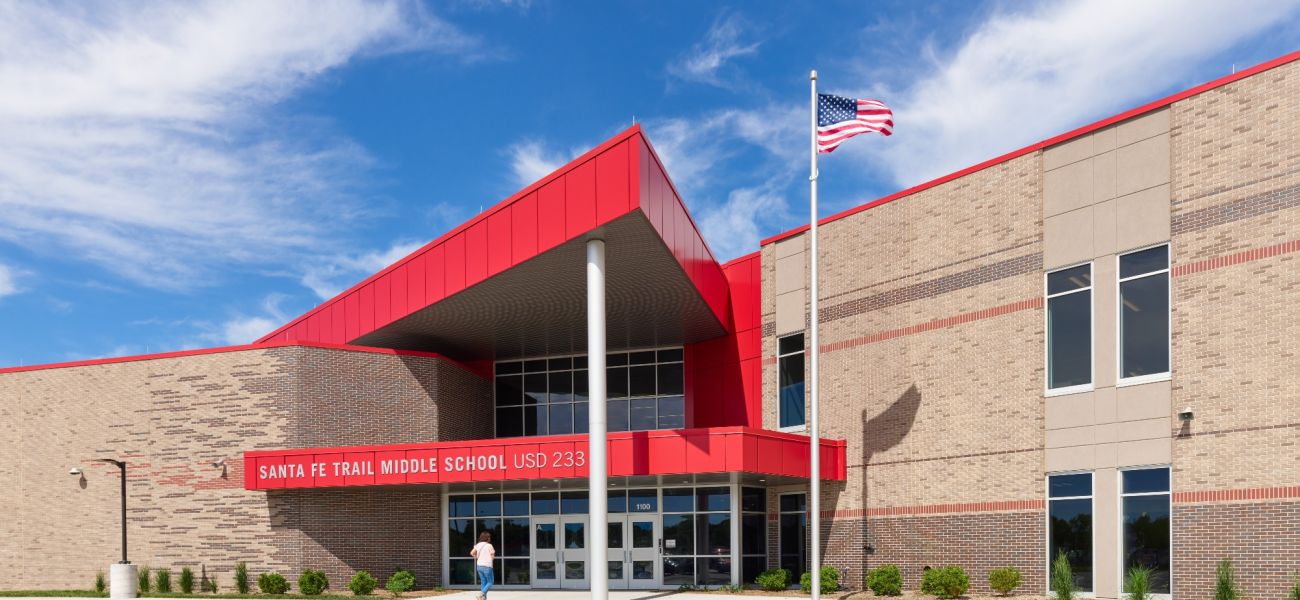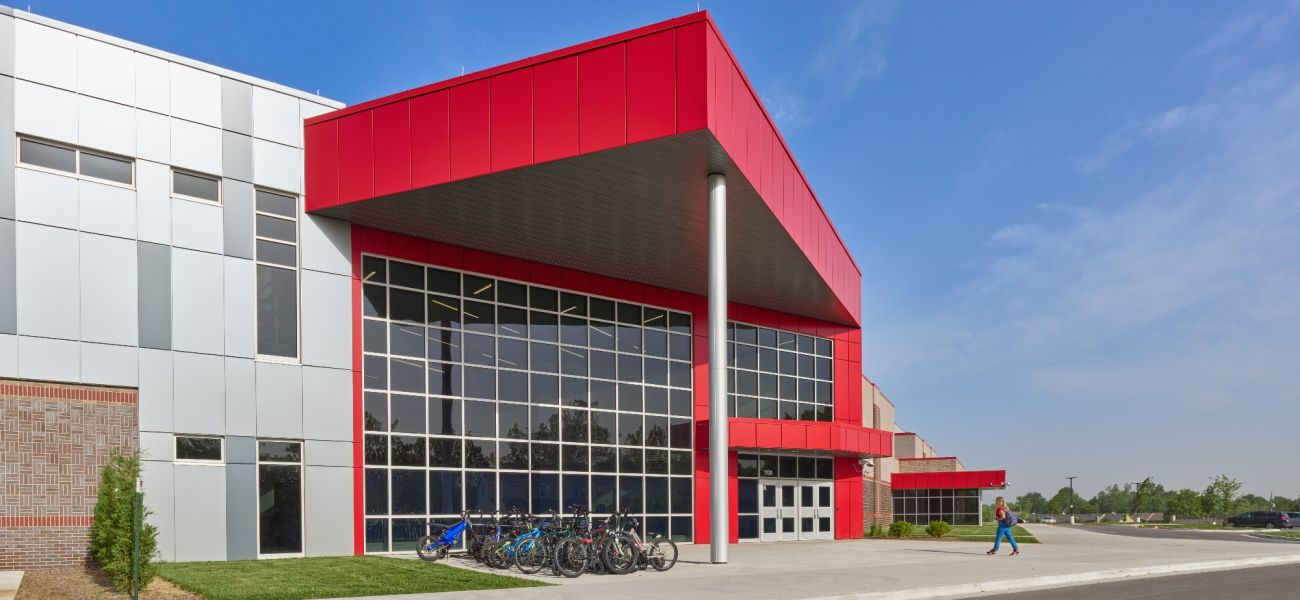Olathe Public Schools
Santa Fe Trail Middle School
Due to growing class sizes and the cost of continuous renovations to the beloved and historic Santa Fe Trail Middle School, it was determined that a new school would be constructed on the existing site, adjacent to the operational school.
The new 148,000 square foot facility represents the third iteration of Olathe’s evolving middle school model, building on the foundation of previous designs with expanded collaboration areas and flexible learning environments. The two-story classroom wing supports a wide range of educational needs, while the north wing houses a performing arts auditorium, an ICC-500 storm shelter, a gymnasium, and an indoor swimming pool.
As the first school in the district to be rebuilt on its original site, the new Santa Fe Trail honors its legacy by incorporating materials from the former building. With added features such as a community closet and laundry facilities, the new Santa Fe Trail is designed to serve as a learning space and a resource for the community.
Client
Olathe Public Schools
Designer
Hollis + Miller Architects
Delivery Method
Construction Management Agency



























